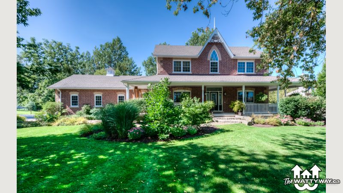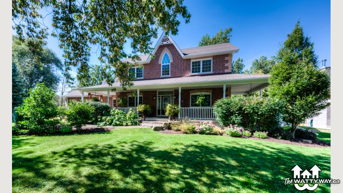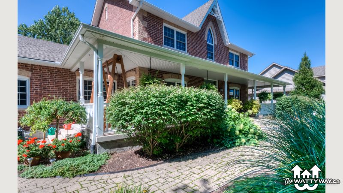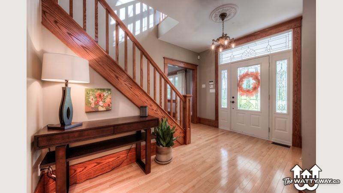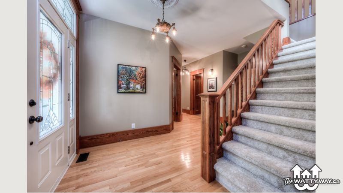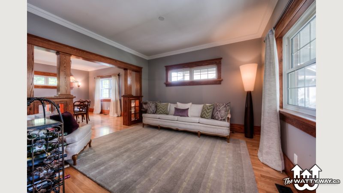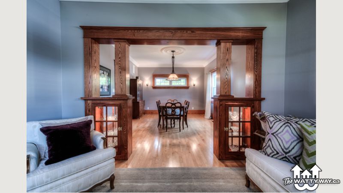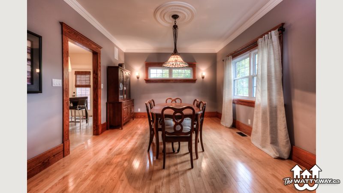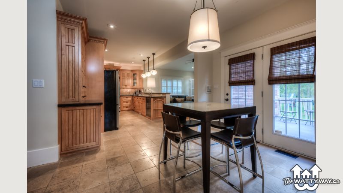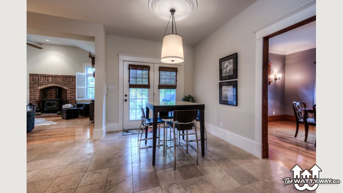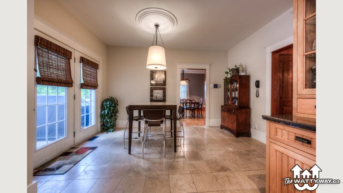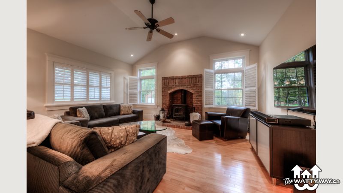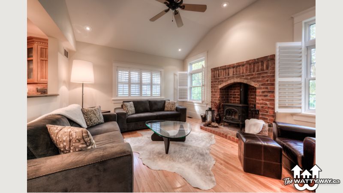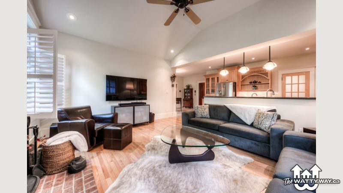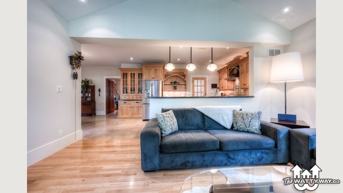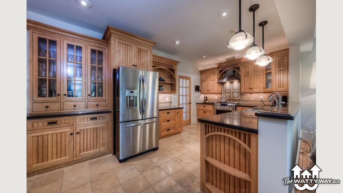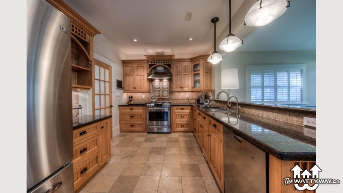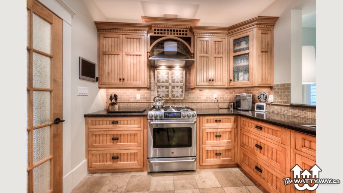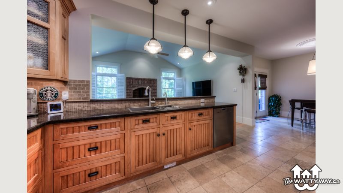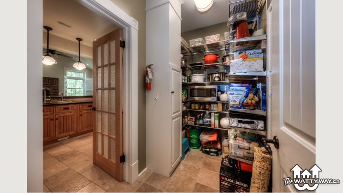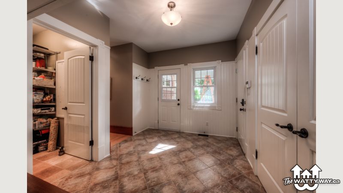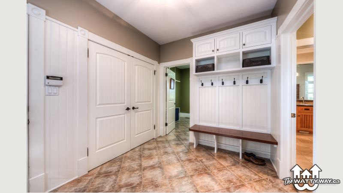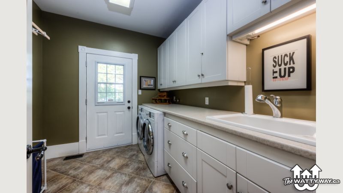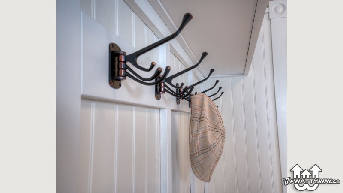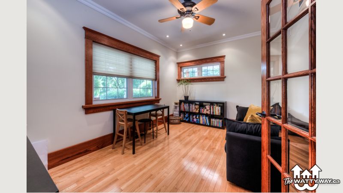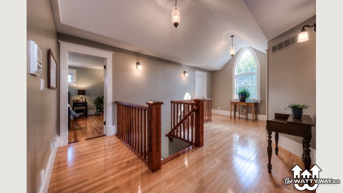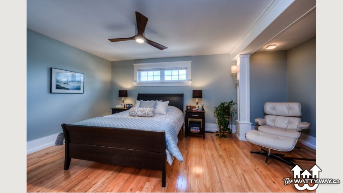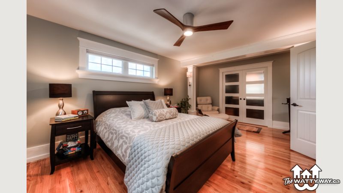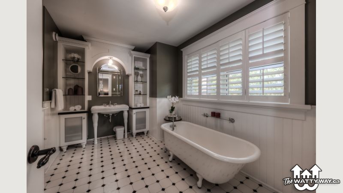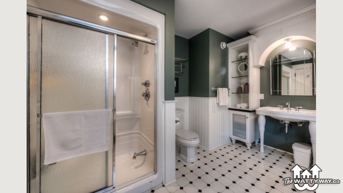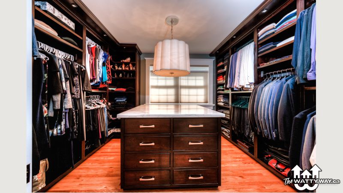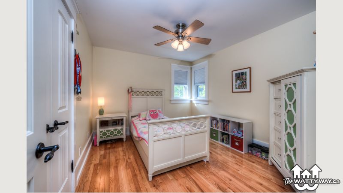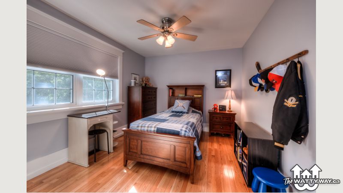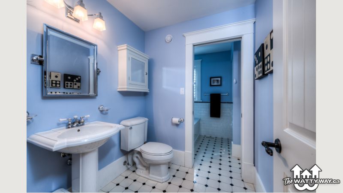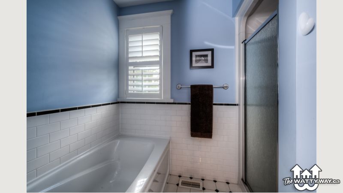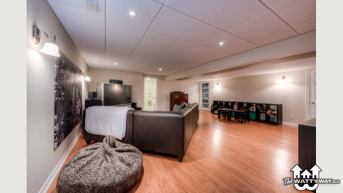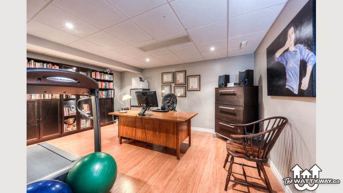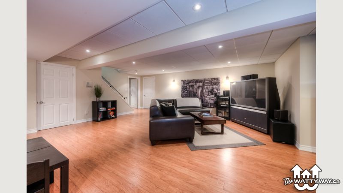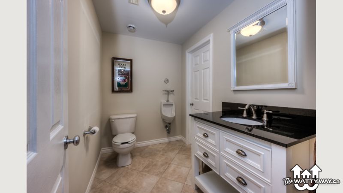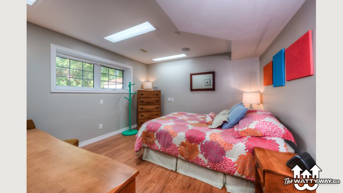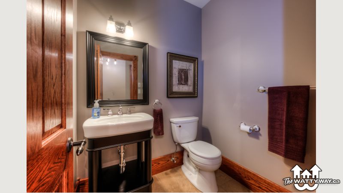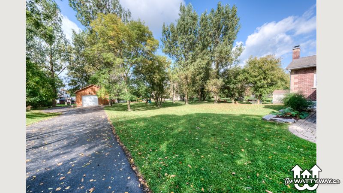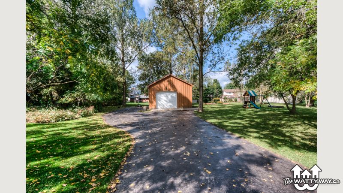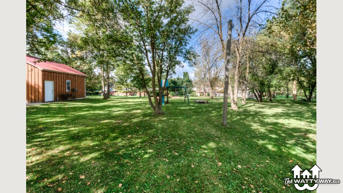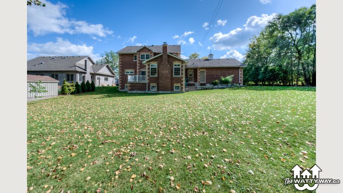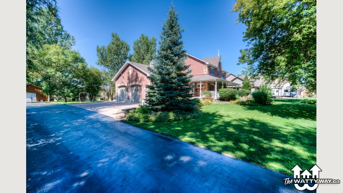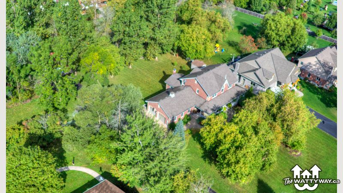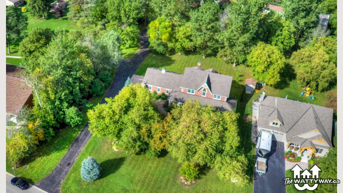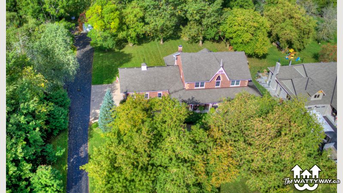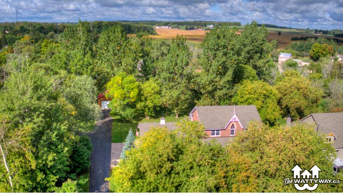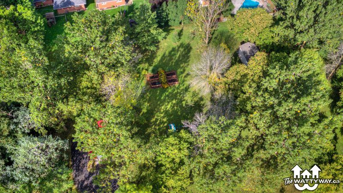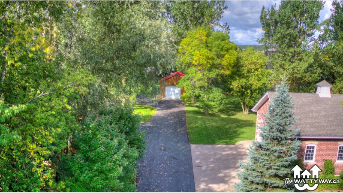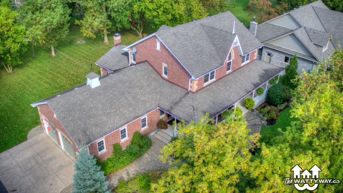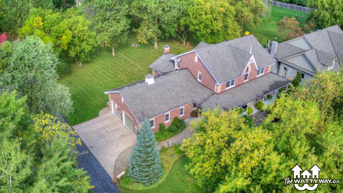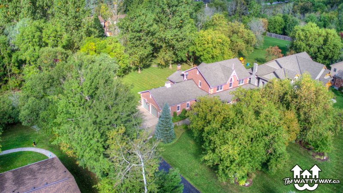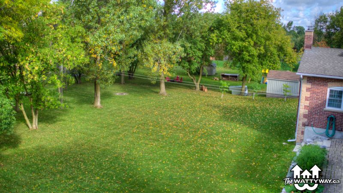The absolute best of both worlds! Nearly one and a half acres situated only two blocks from the centre of Wellesley. A picturesque lane guides you to the sideways-facing attached double garage, or continue along to your detached double carriage house. An entertainer’s dream, where first impressions are drawn from the idyllic wraparound front porch sitting beneath a peaked church window, all overlooking a sizable front yard. This custom Leis-built three-plus-one bedroom and four bathroom home features the appearance of a period farmhouse, coupled with the amenities of a modern build. An elegant living room and formal dining room with crown moulding. Nine-foot-plus ceilings are featured throughout the main floor, accentuated by nine and a half inch baseboards. The Chervin kitchen boasts granite countertops, tile backsplash, custom lighting, and dinette with French doors leading out to the back porch. A welcoming family room is highlighted by the vaulted ceiling, Jotul wood stove and oversized windows with views to the deep back yard. Enjoy the conveniences of a main floor mud room and laundry; a bonus office or play room with glass door adds versatility too. A two-piece powder room rounds out the main level’s amenities. Upstairs showcases a luxurious master suite with stunning walk-in closet, and an ensuite bath with clawfoot tub and standalone shower. Two additional bedrooms can be found on this level, while the four-piece main bath with laundry chute completes this level. The finished basement includes an expansive rec room, a bonus fourth bedroom with large egress windows, a flexible gym or office space, and three-piece bathroom. There’s plenty of space for storage too, with a rough-in for a woodworking shop and a separate walk-up to garage, in addition to more storage and a cold room under the huge front porch. Luxurious finishes and interior updates cover each level of this magnificent property, all maintaining the character of a Southwestern Ontario farmhouse. The property boasts many mature trees, forested areas, established garden beds, and extensive landscaping. Geothermal heating and cooling, plus municipal servicing too!
MLS #30768200
Amenities
- Fireplace
- Garage / Parking
- Home Appliances
- Laundry
- Pantry
- Views to Park
- Dining Room
- Gym
Contact The Agent
Contact The Agent
Contact The Agent

- Darryl Watty
- Direct: (519) 590-0579
- Office: (519) 804-7200 x 423
- Email: darryl@wattyway.ca
- 75 King Street South, Unit 50
Waterloo, ON N2J 1P2
