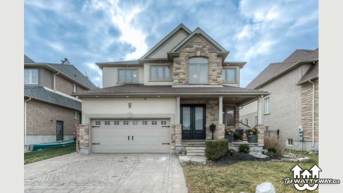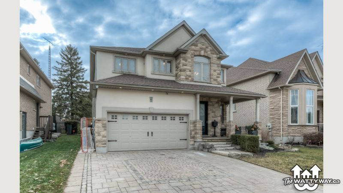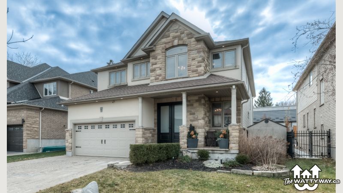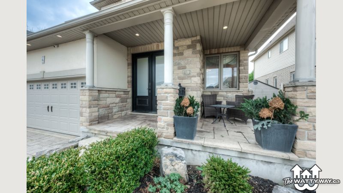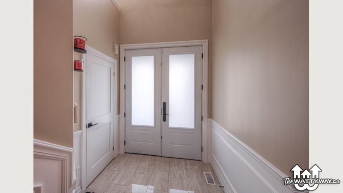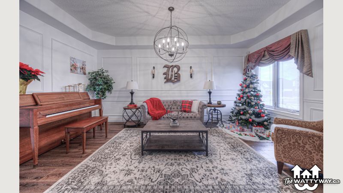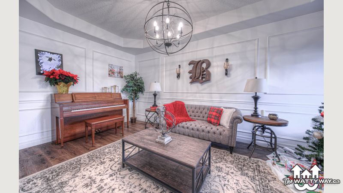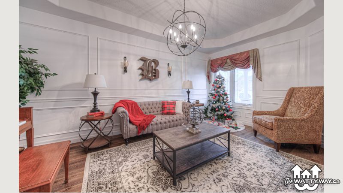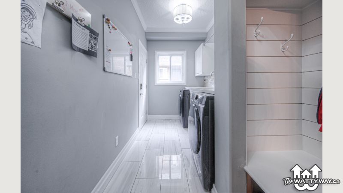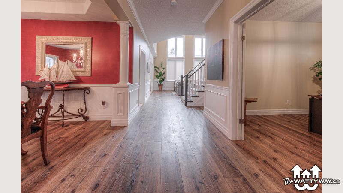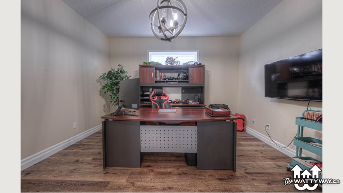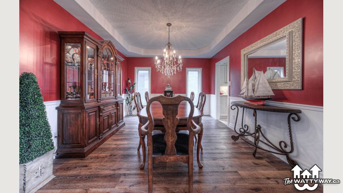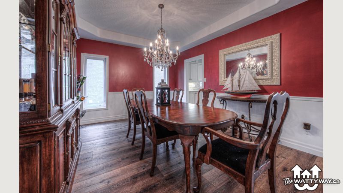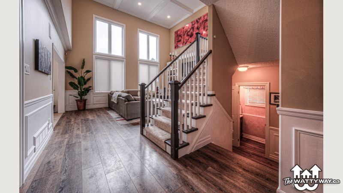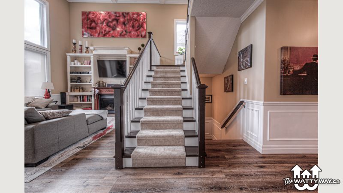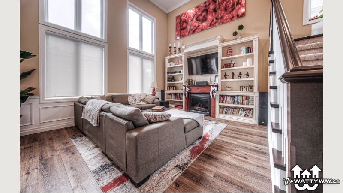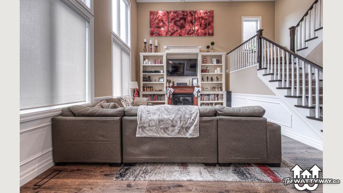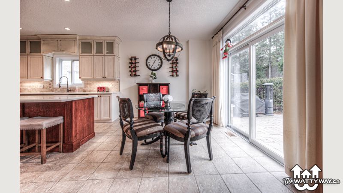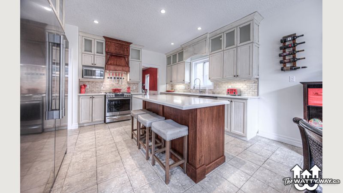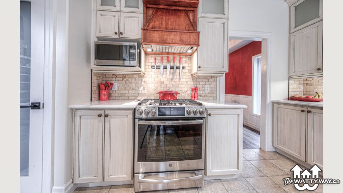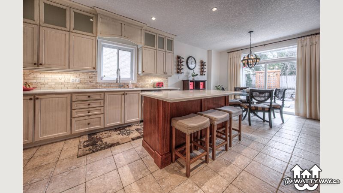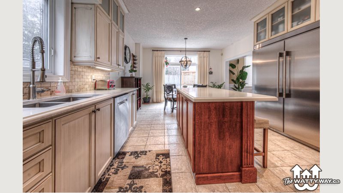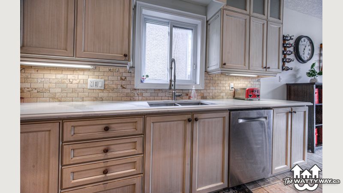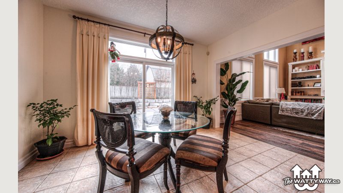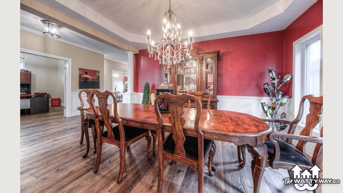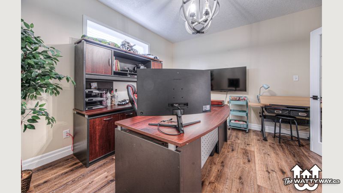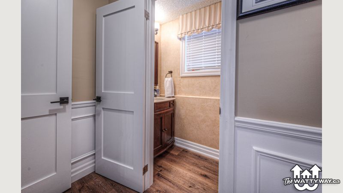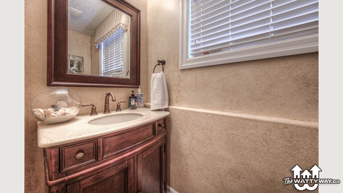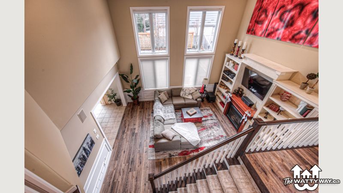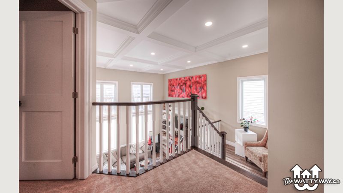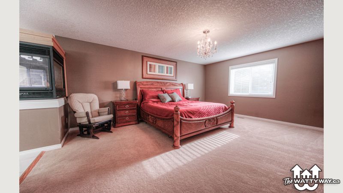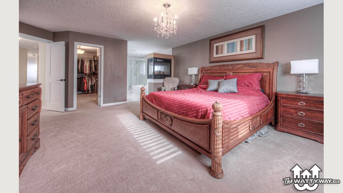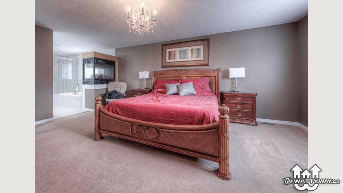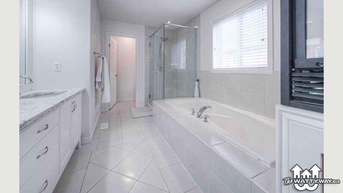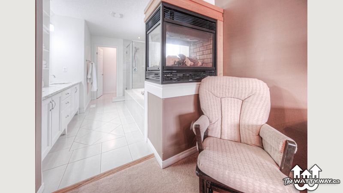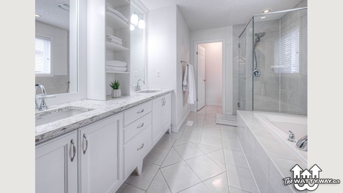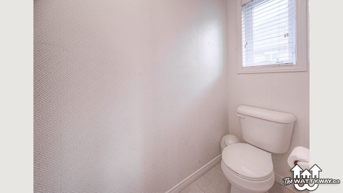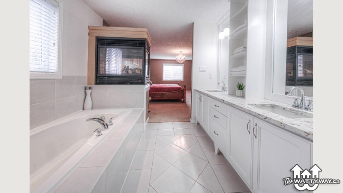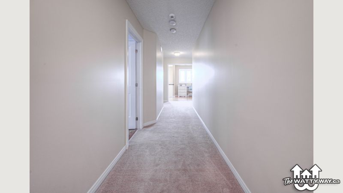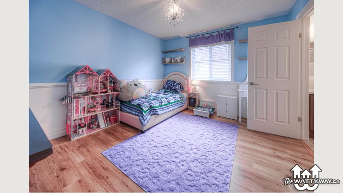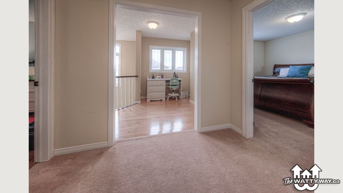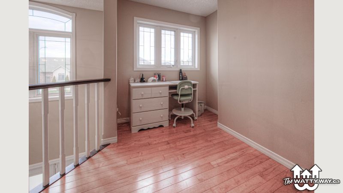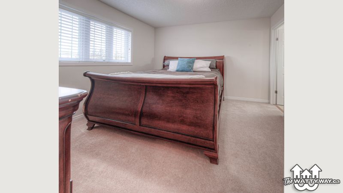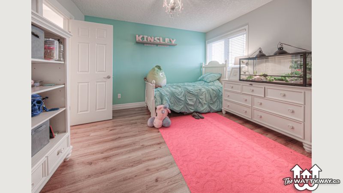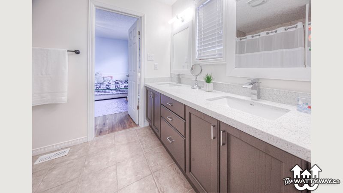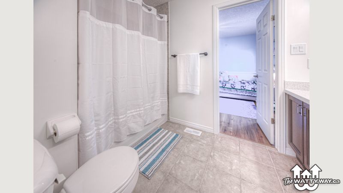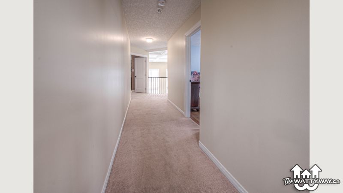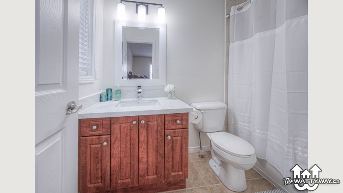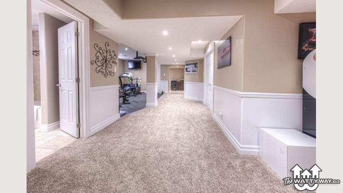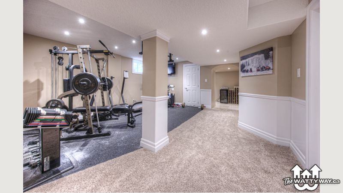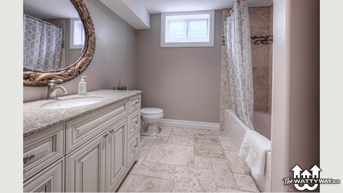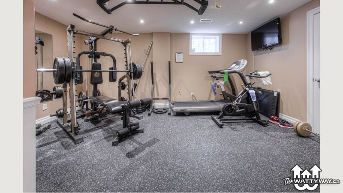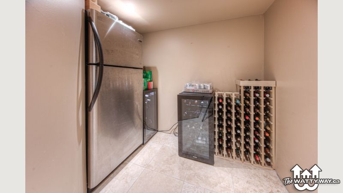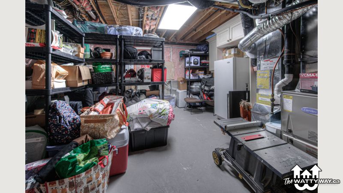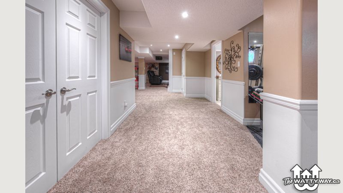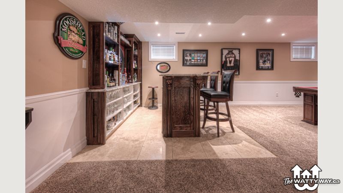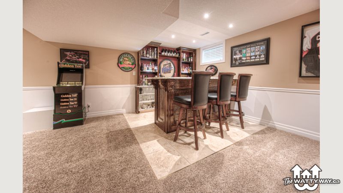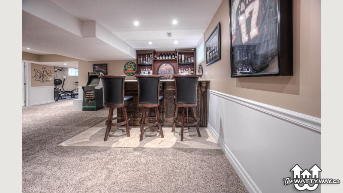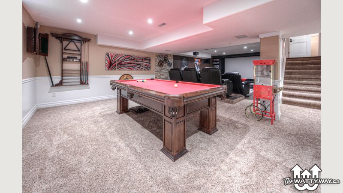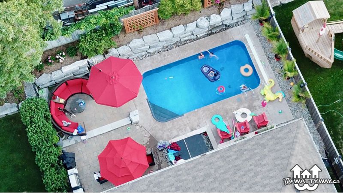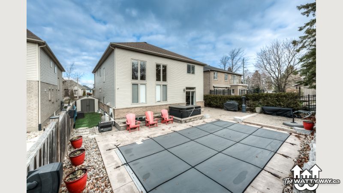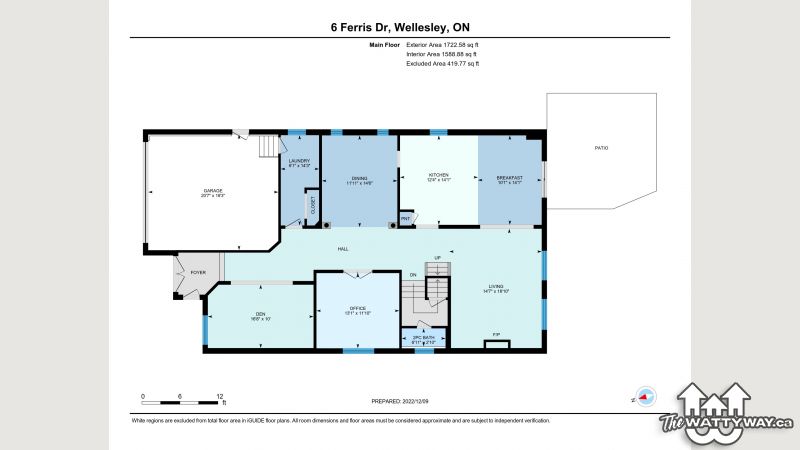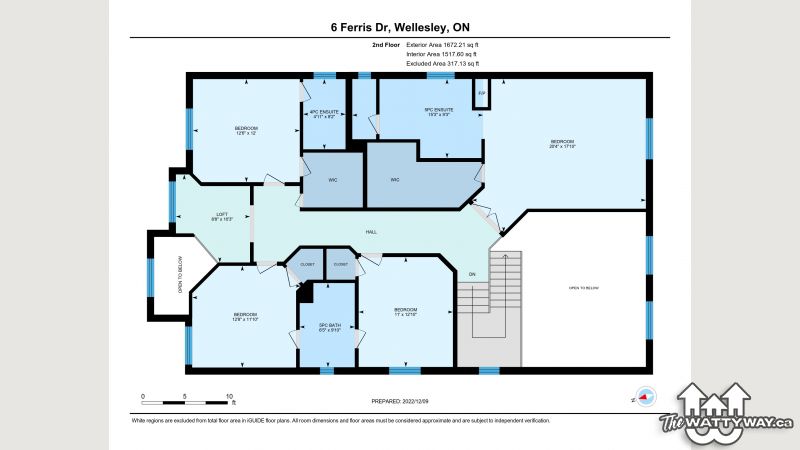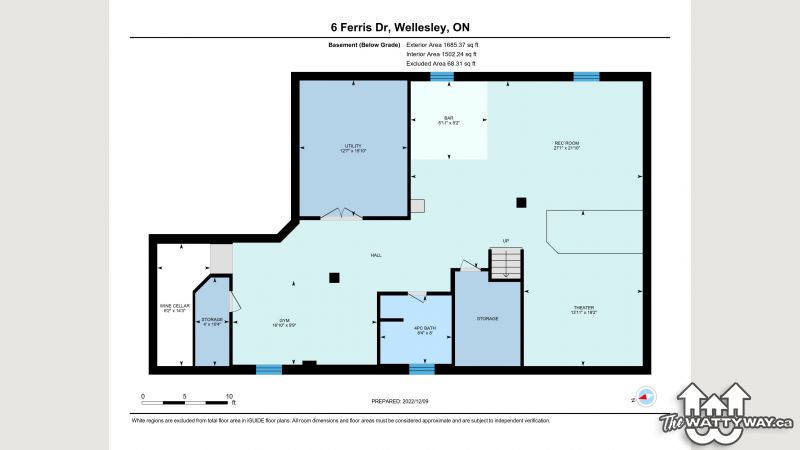This large four bedroom single-owner Wellesley residence impresses from top floor to finished basement, and from the interlock drive to an extensively landscaped rear yard with both a newer heated pool and hot tub to soak in the good life. The large covered front porch leads into a sunken and open to above foyer, with lovely fixtures and plenty of light shining down from the upper window. Everything is of larger dimensions here, as evidenced in the large formal living room with its wainscotting, which itself lies just across the hall from a lovely mudroom and laundry room, leading to an impressively finished garage with room for a hoist (negotiable). Back inside, French doors open up to the private office/den with handsome transom window, across the hall from the formal dining room with it's tray ceiling detail. The best is saved for the rear of the build with its custom kitchen, covered in quartz with massive island, and a fridge ready for the whole team. Sliding out from here is that exceptional rear yard, with dramatic open views in the other direction to the light-filled family room with massive window sets, custom entertainment unit and gas fireplace, all sitting under a potlit waffle ceiling. Upstairs hosts a north facing office niche/ studio, in addition to the kids rooms which share a jack and jill bath, a secondary primary bedroom with walk in closet and ensuite, plus the massive primary suite with a kitted out walk in closet, and open pristine five-piece luxury ensuite with a gorgeous quartz top and the option of soaking with your feet in front of the fireplace. The basement displays a 9.1 theatre set up, room for a pool table, an amazing custom wet bar, space for extra wine storage, a workout space, plus a full bath to clean up in afterwards. Priced properly, this is your best opportunity to move to Wellesley in grand style.
Amenities
- Air Conditioning
- Cinema Room
- Fireplace
- Garage / Parking
- Heating
- Home Appliances
- Laundry
- Dining Room
- Gym
- Jacuzzi
- Swimming Pool
Contact The Agent
Contact The Agent
Contact The Agent

- Darryl Watty
- Direct: (519) 590-0579
- Office: (519) 804-7200 x 423
- Email: darryl@wattyway.ca
- 75 King Street South, Unit 50
Waterloo, ON N2J 1P2
