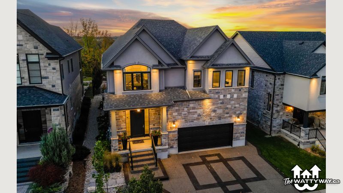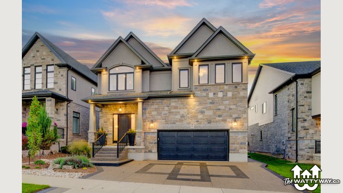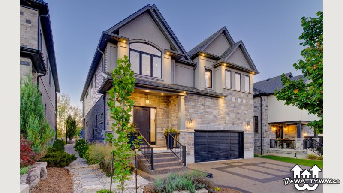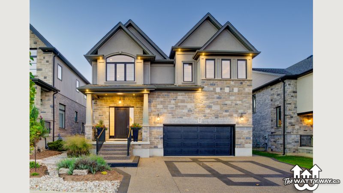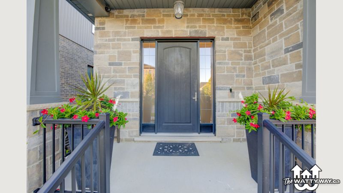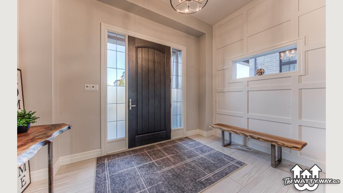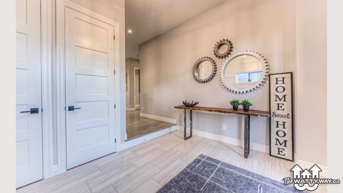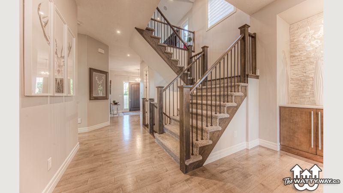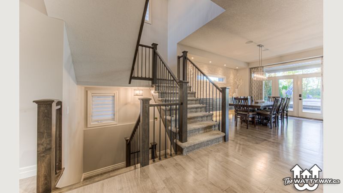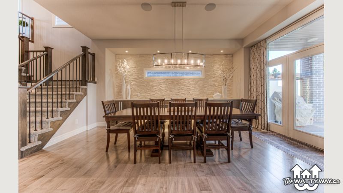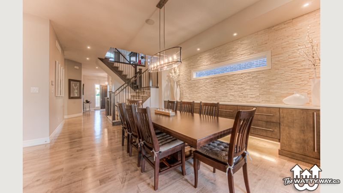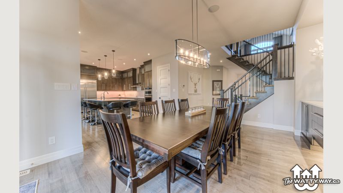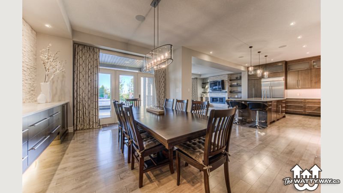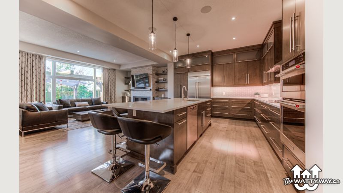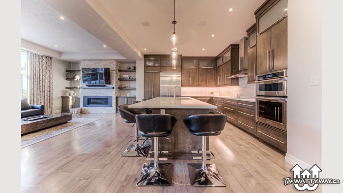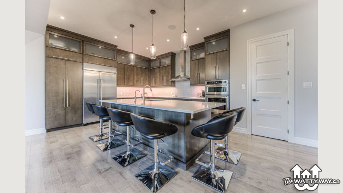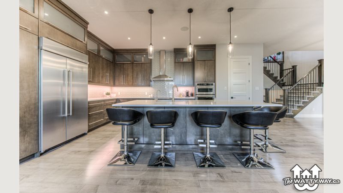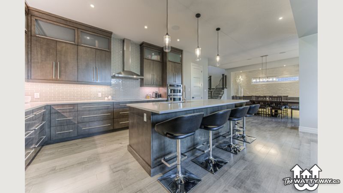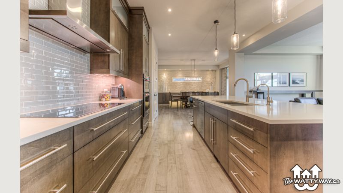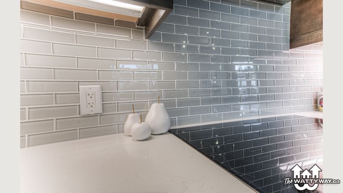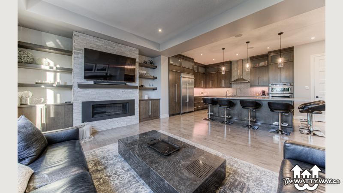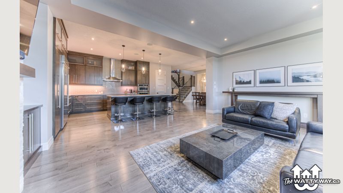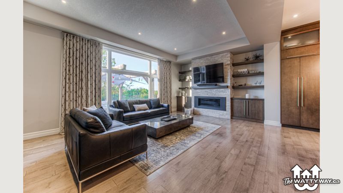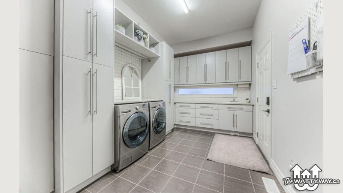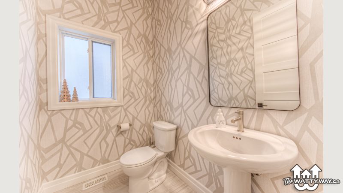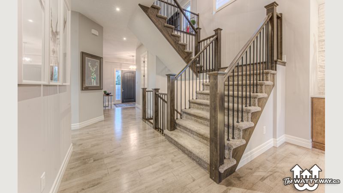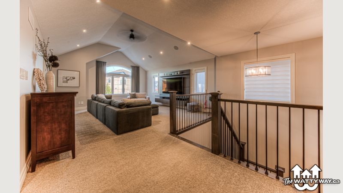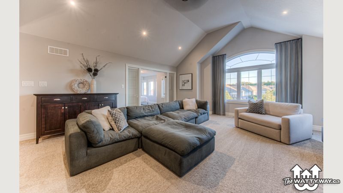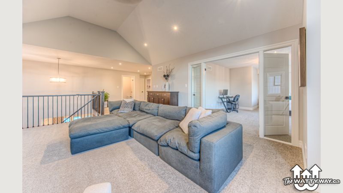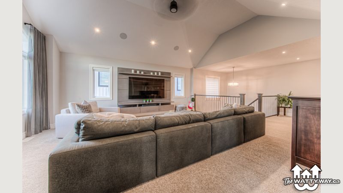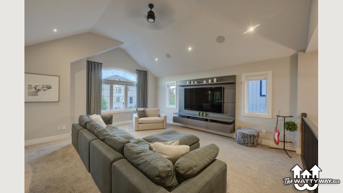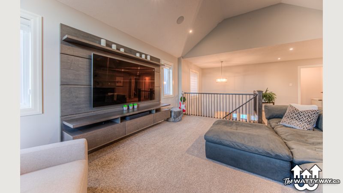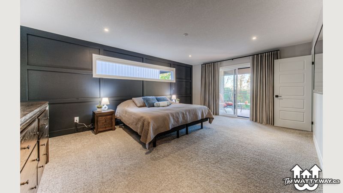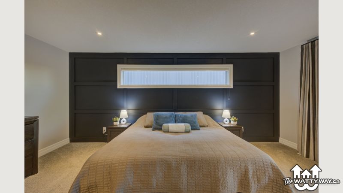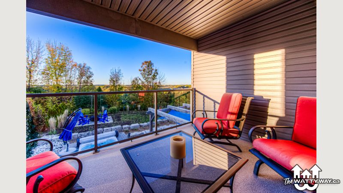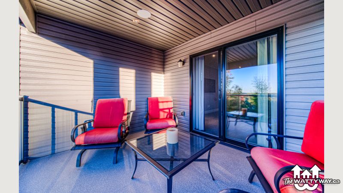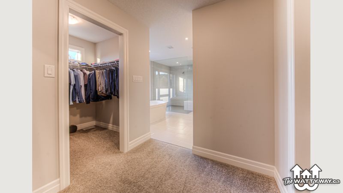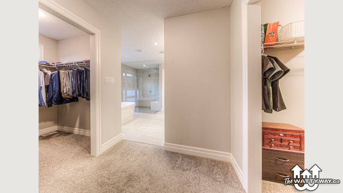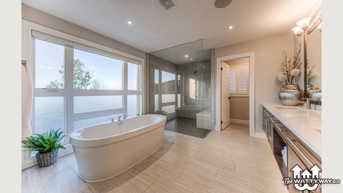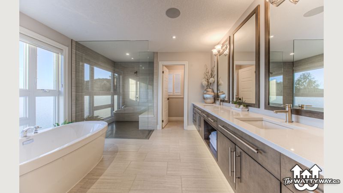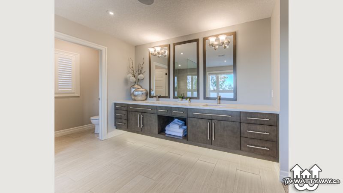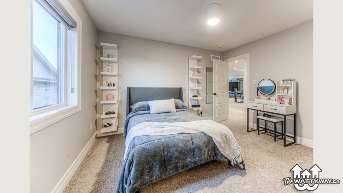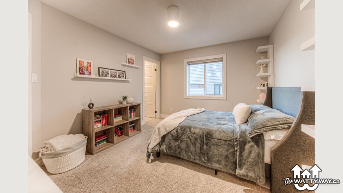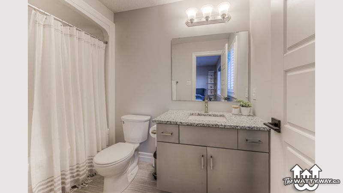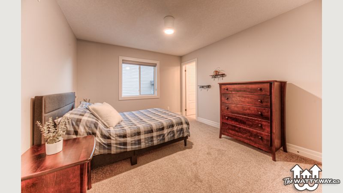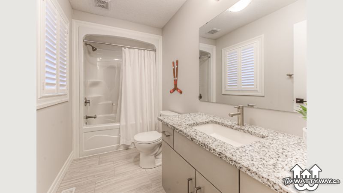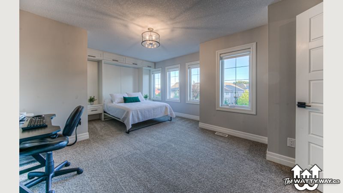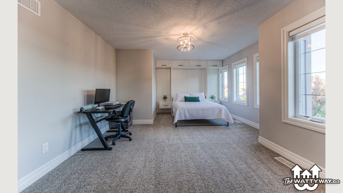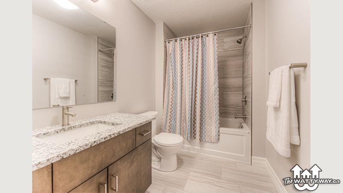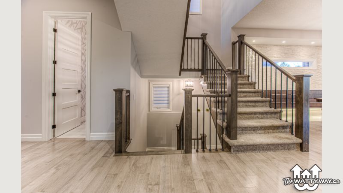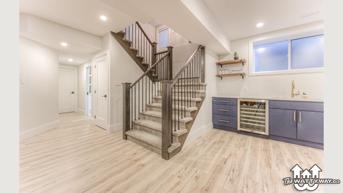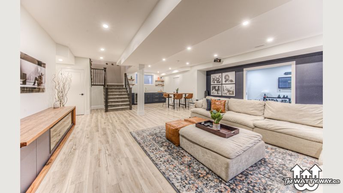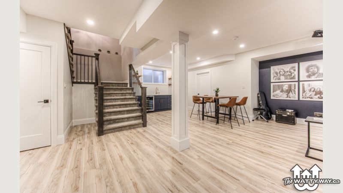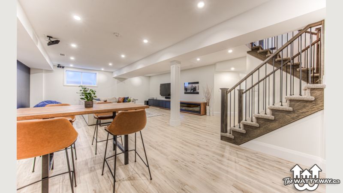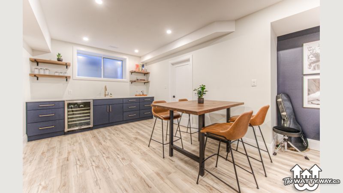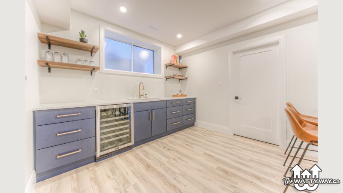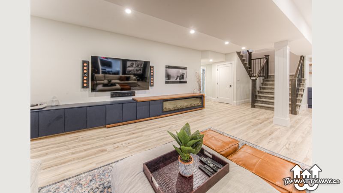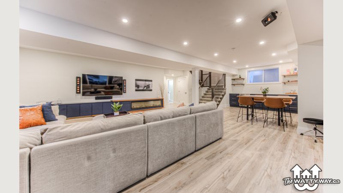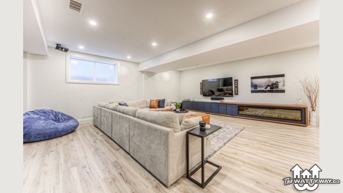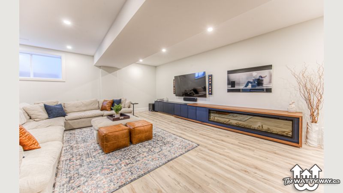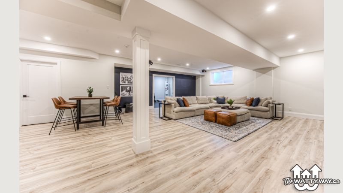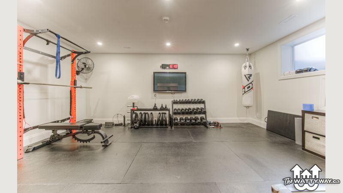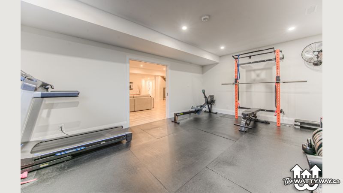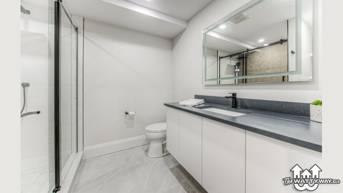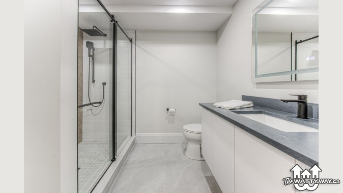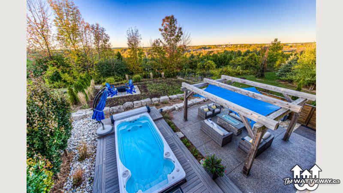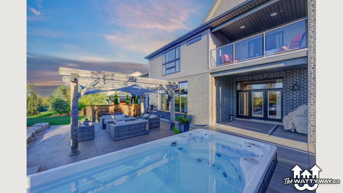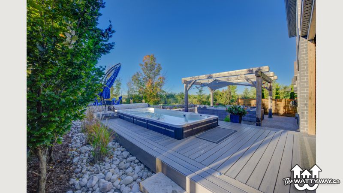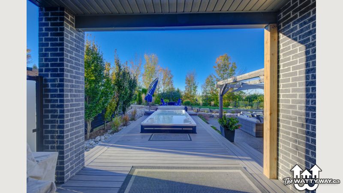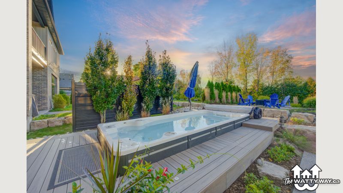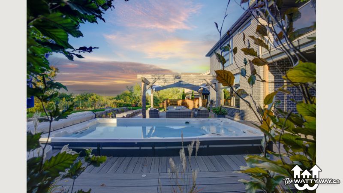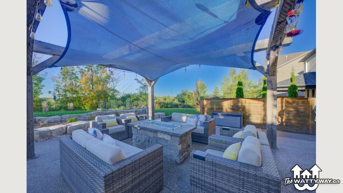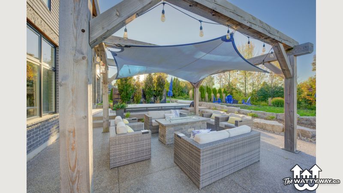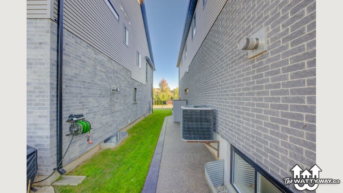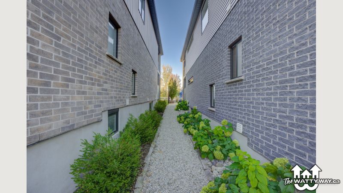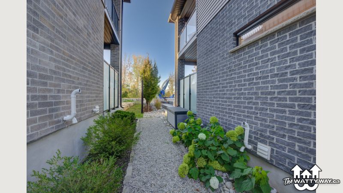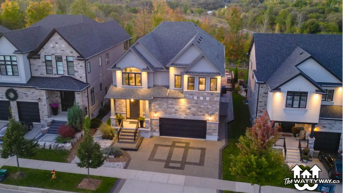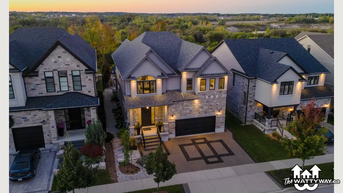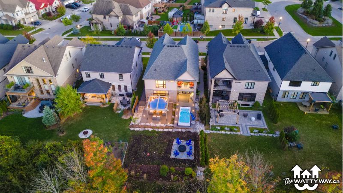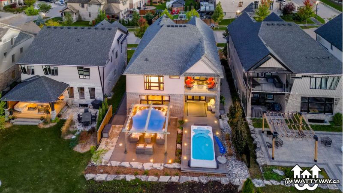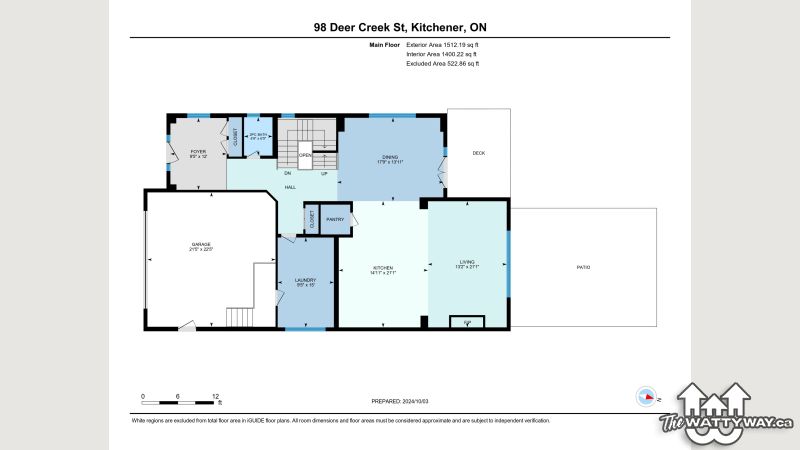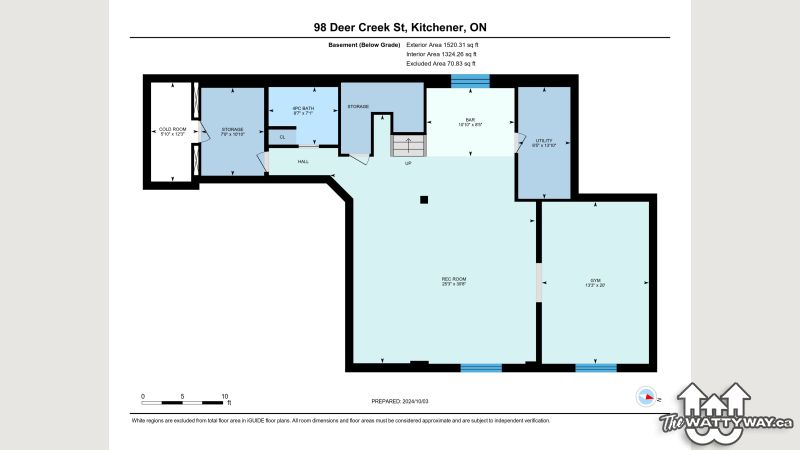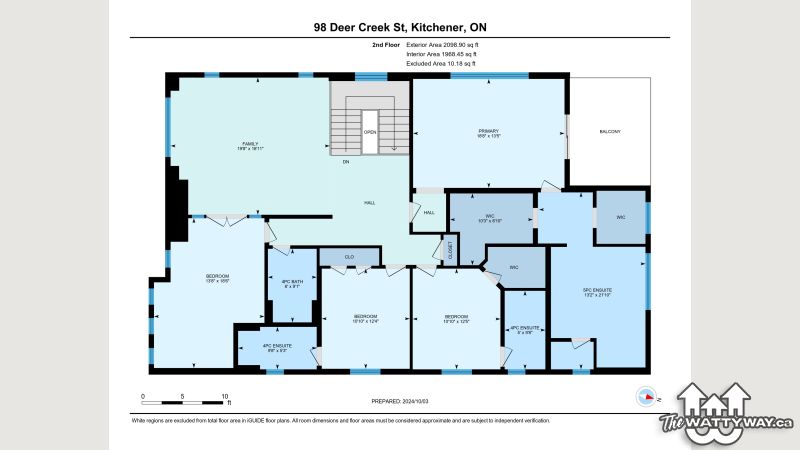Welcome to this stunning Hawksview luxury home, nestled against the serene backdrop of the Grand River Valley. This premium-built property boasts a striking exposed aggregate driveway with custom inlay design, complemented by meticulously crafted landscaping leading to the welcoming covered front porch.
Upon entering, the sunken front foyer features designer wall details and an extra side window that floods the space with natural light, giving it an airy, open feel. Large double closets provide ample storage, and a single step up leads you to the main floor where 10-foot ceilings and 8-foot doors create a grand, open atmosphere. To the right, a double closet en route to the expansive mudroom and laundry area offers convenience, with custom millwork, ample cabinetry, and a large countertop area. This space also provides access to the heated garage, equipped with 220V service, 14-foot ceilings for overhead storage, and an extra 2 feet of width, perfect for maneuvering vehicles with ease.
The rear of the main floor is an entertainer’s dream. A spacious dining area accommodates seating for at least 10 and features massive sliding doors that open onto a covered rear deck. Here, you’ll find a natural gas barbecue and built-in sound system that extends throughout the home. The open-concept kitchen is adorned with quartz countertops, a large island with seating for six, high-end KitchenAid stainless steel appliances, and custom cabinetry that extends to the ceiling. Adjacent is the inviting living room, complete with a natural gas fireplace surrounded by more custom millwork, all overlooking the beautifully landscaped backyard and the Grand River flats.
Upstairs, the second floor offers a large family room with vaulted ceilings and abundant lighting, connected to a guest bedroom that features a Murphy bed and can double as a den. Two additional bedrooms each have their own en-suites, while the primary suite is a true retreat. It includes a spacious walk-in closet, a luxurious en-suite bathroom with double sinks, floating cabinetry, a walk-in glass shower, and a soaker tub overlooking the picturesque river valley. The suite also has a private covered balcony with breathtaking views.
The finished basement continues the luxury with high ceilings, full spray foam insulation, and a large egress window in the exercise room, which could easily serve as a bedroom. A custom wet bar and built-in TV hutch with an electric fireplace make this space perfect for relaxation or entertaining. A sleek, newly installed three-piece bathroom completes this level, while ample storage ensures everything has its place.
Outside, the backyard is landscaped to perfection. A composite deck leads down to an interlocking patio featuring a timber pergola with commercial-grade sunshades, a natural gas fire table, and a Hydropool swim spa with integrated lighting. Beyond the armor stone retaining wall, the property enjoys unobstructed views of the Grand River Valley.
Additional Features Include:
• Whole home steam humidifier
• Hydropool 17fx Swimspa
• Composite deck with inset lighting
• Natural gas hook-up for BBQ
• Built-in stone natural gas fire table
• Timber-framed pergola with commercial sunshade
• Security cameras (2) + Nest doorbell
• In-ceiling speakers on main and second floors
• Oversized double-car garage with 14-foot ceilings and storage
• Heated garage with 220V service
• Built-in Murphy bed
• Exposed aggregate driveway with walkway to the backyard
This Hawksview home truly defines luxury, offering impeccable design, premium finishes, and serene views for those who appreciate the finest in life.
Amenities
- Air Conditioning
- Fireplace
- Garage / Parking
- Heating
- Home Appliances
- Jacuzzi
- Laundry
- Dining Room
- Gym
Contact The Agent
Contact The Agent
Contact The Agent

- Darryl Watty
- Direct: (519) 590-0579
- Office: (519) 804-7200 x 423
- Email: darryl@wattyway.ca
- 75 King Street South, Unit 50
Waterloo, ON N2J 1P2
