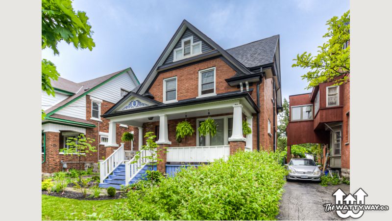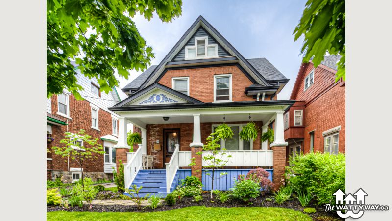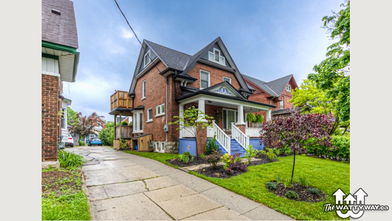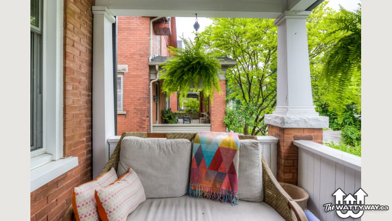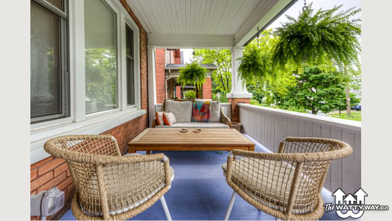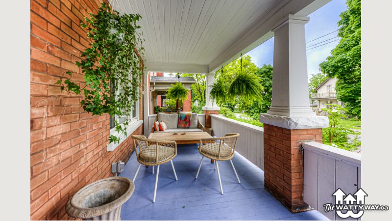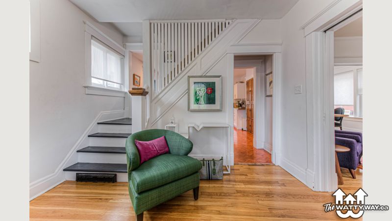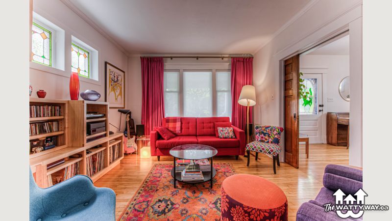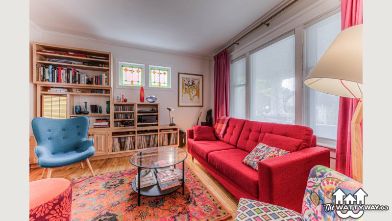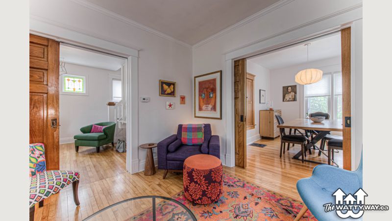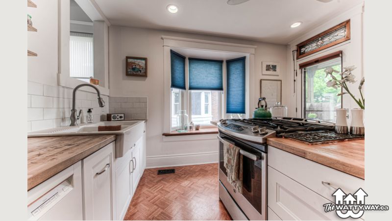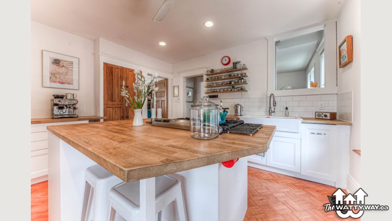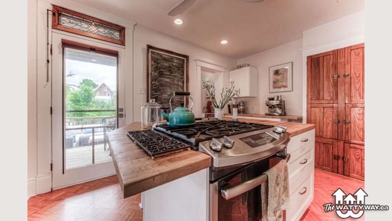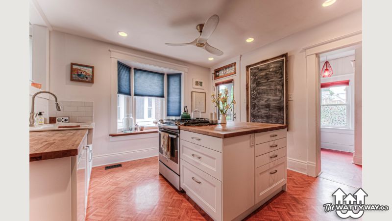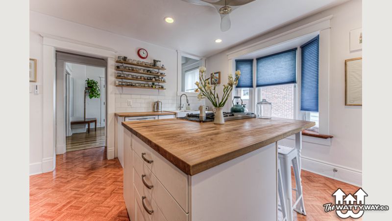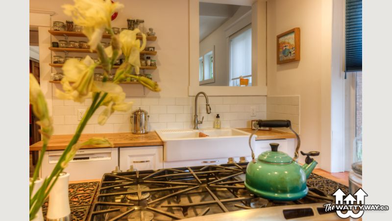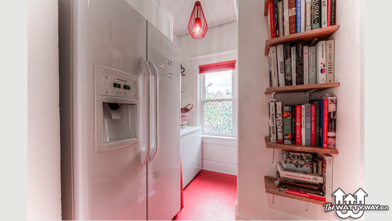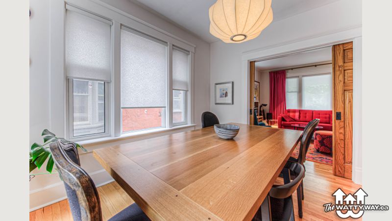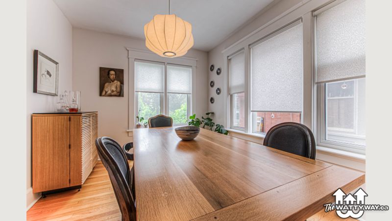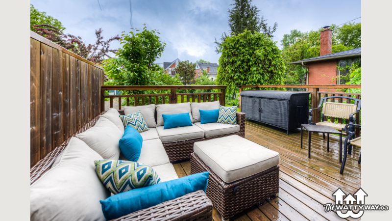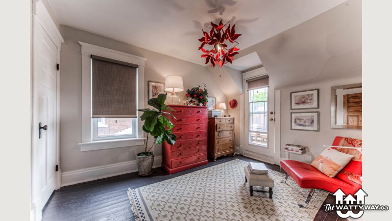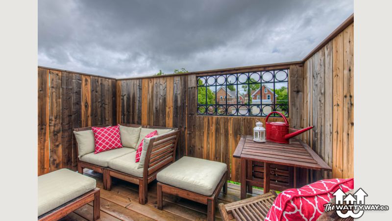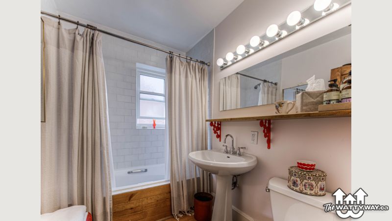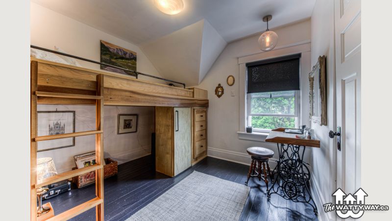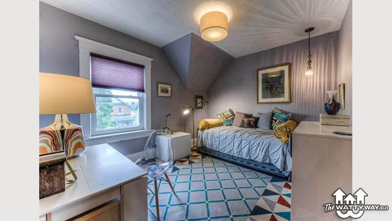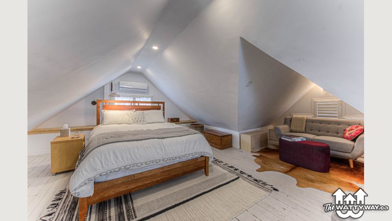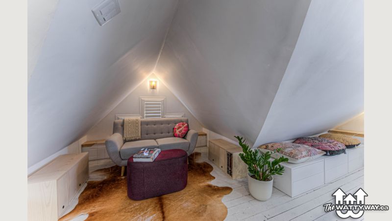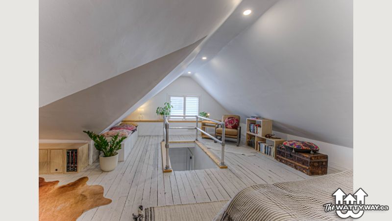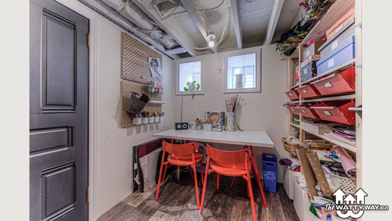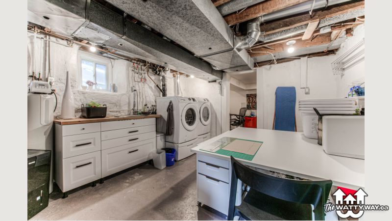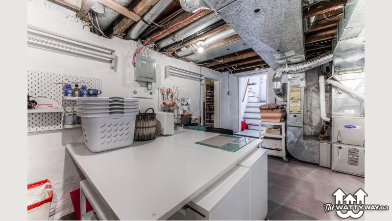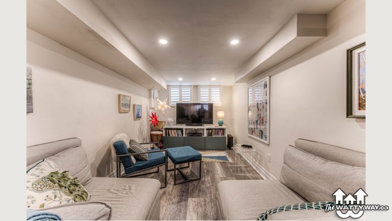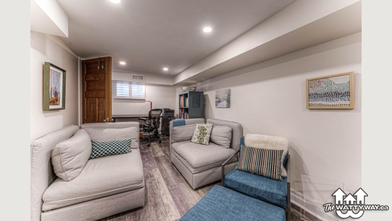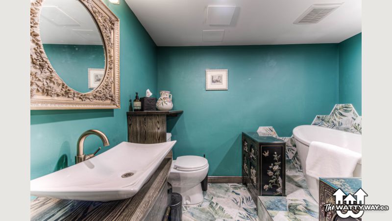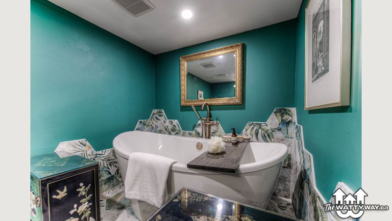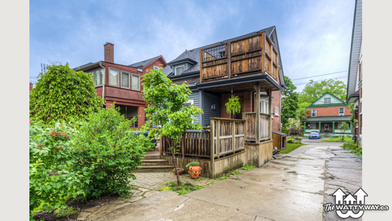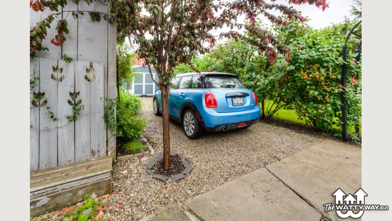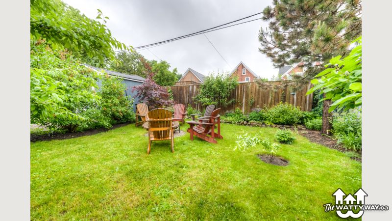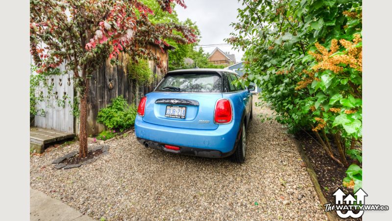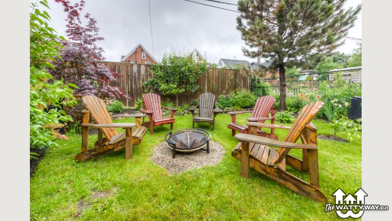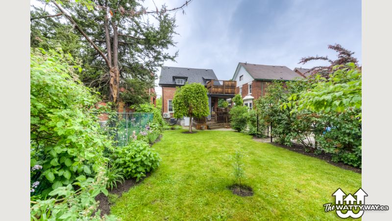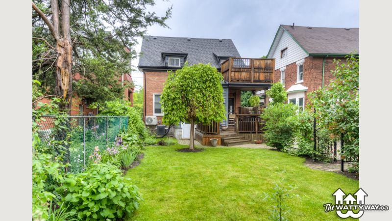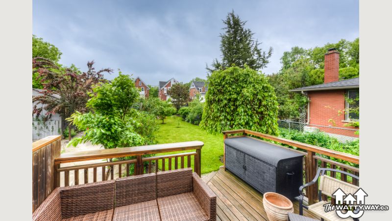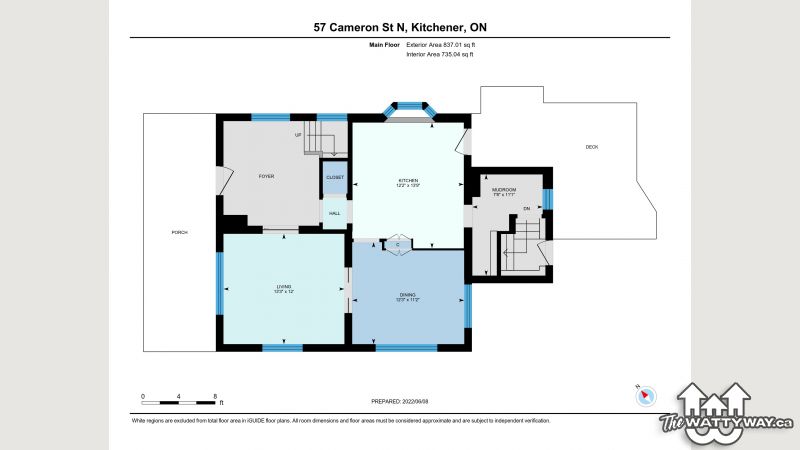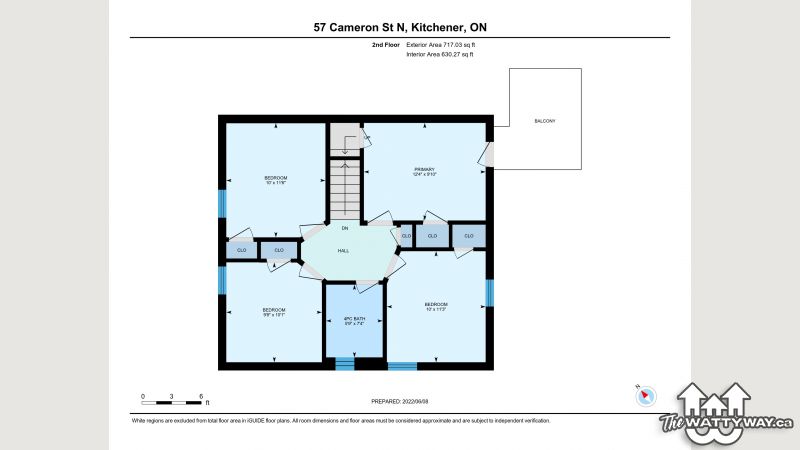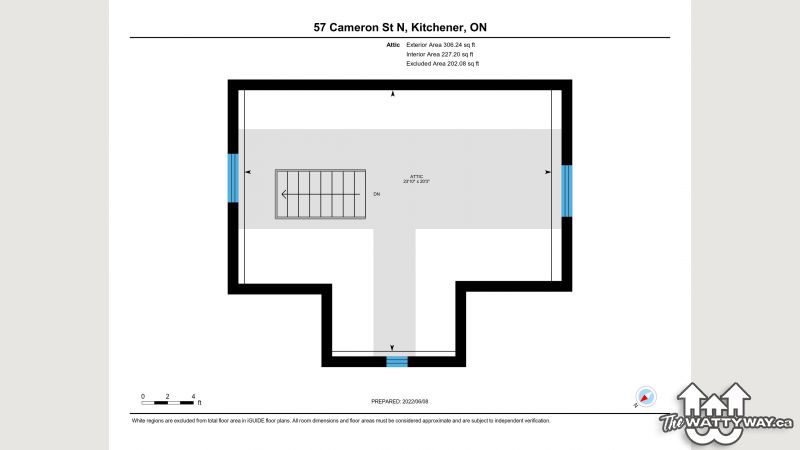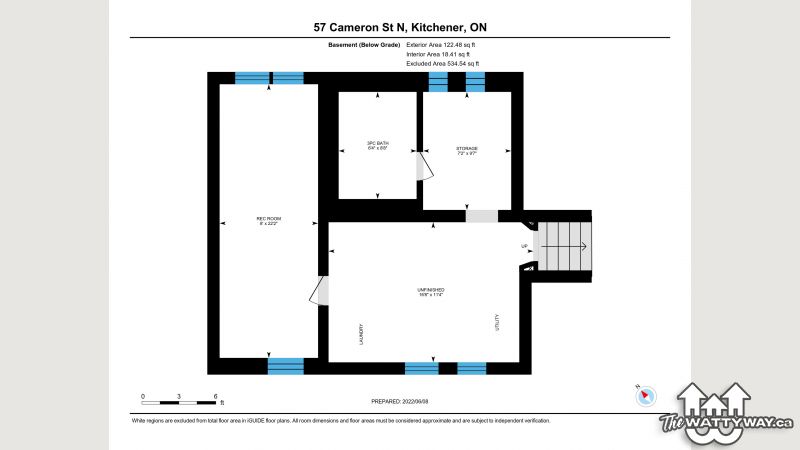Perched on the edge of the East Ward is this charming custom family home with bountiful updates and more style and flair that you could ever ask for. Only the stained glass windows were left to exude their charm, as is evident when you step into the open front foyer with its built-in corner bench and room for a piano, too. Pocket doors take you into the living room with hardwood floors and more customized artistic millwork by Gil Lesperance. There are double oak pocket doors leading from there into a bright dining room with original built in hutch. This formal space, in turn, passes through to the chef’s butcher block kitchen through a swinging oak door. There’s so much storage both in the walk through pantry and on the steps leading out to the backyard and basement. This lower level is home to a long rec room, laundry, craft room, and cozy spa-like bathroom with standing tub, more custom cabinetry and heated floors. The second floor is host to the main bathroom with pine floors and four bedrooms, including two with custom built-in beds, plus another that offers access to the finished loft and the second floor private balcony. Off the kitchen there is a covered back deck stepping out to the deep backyard and parking for three vehicles. This stylish home is so much fun, that you’ll have to come and take a peek.
Amenities
- Air Conditioning
- Heating
- Laundry
- Dining Room
- Garage / Parking
- Home Appliances
- Pantry
Contact The Agent
Contact The Agent
Contact The Agent
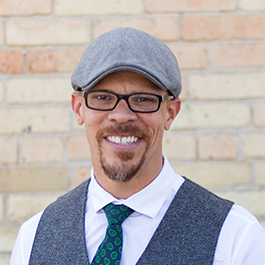
- Darryl Watty
- Direct: (519) 590-0579
- Office: (519) 804-7200 x 423
- Email: darryl@wattyway.ca
- 75 King Street South, Unit 50
Waterloo, ON N2J 1P2
