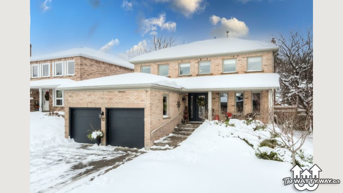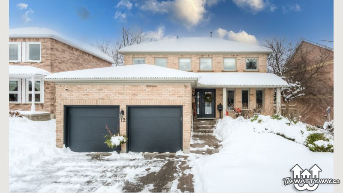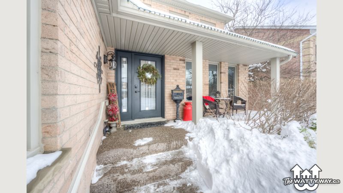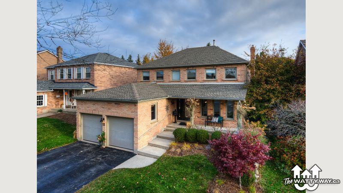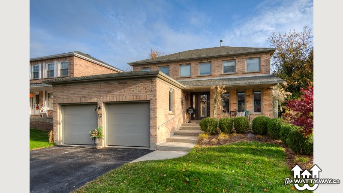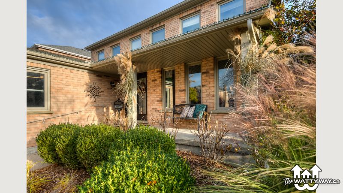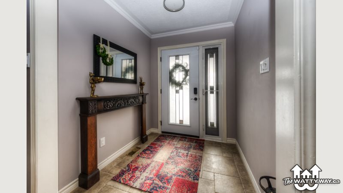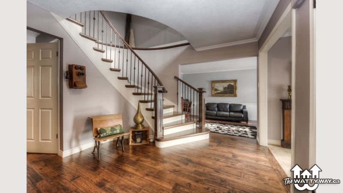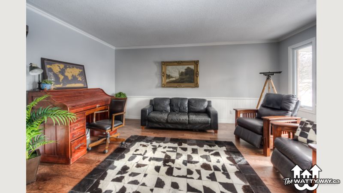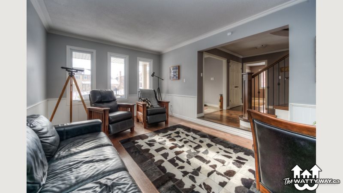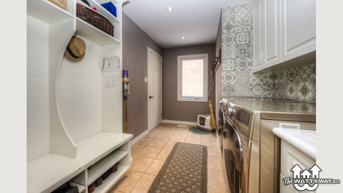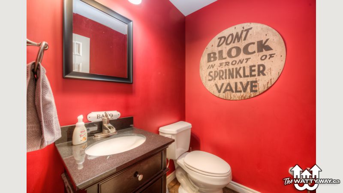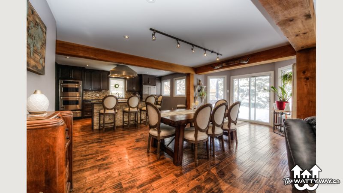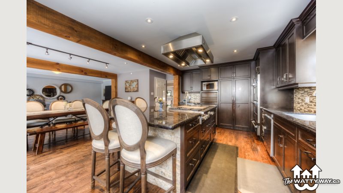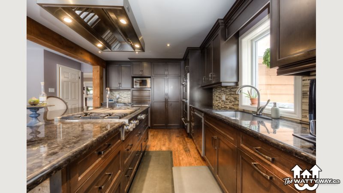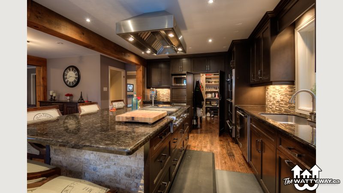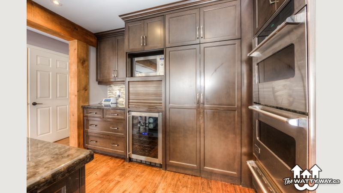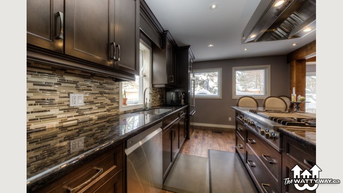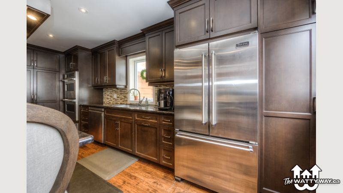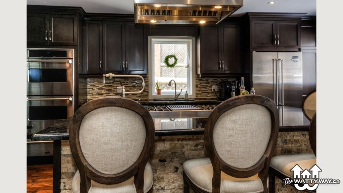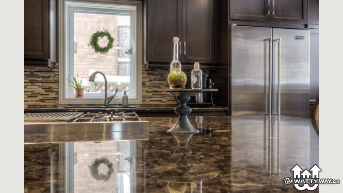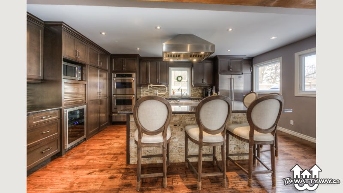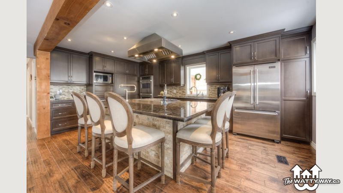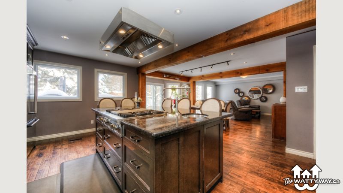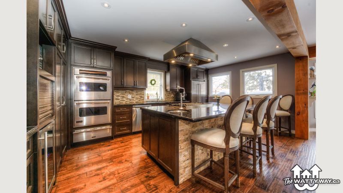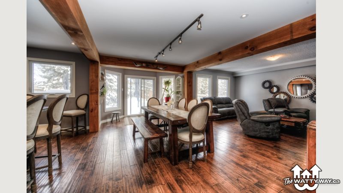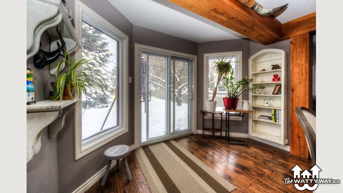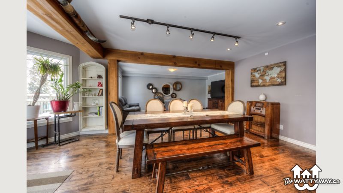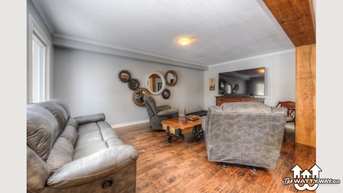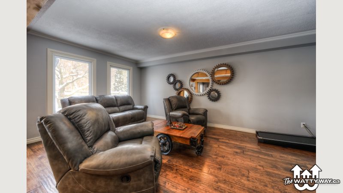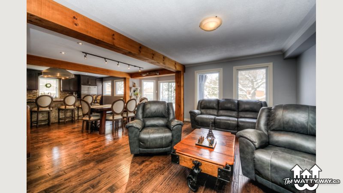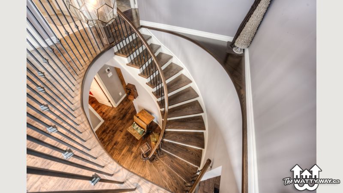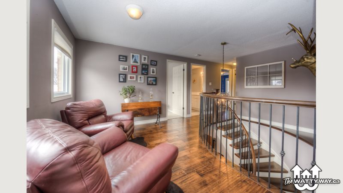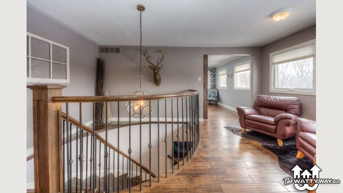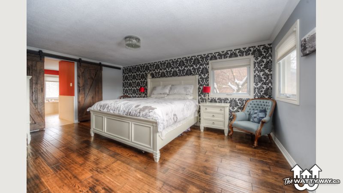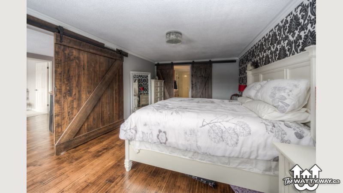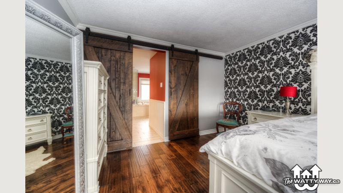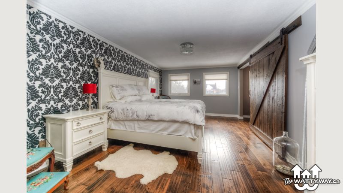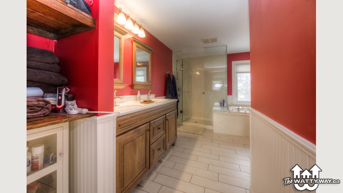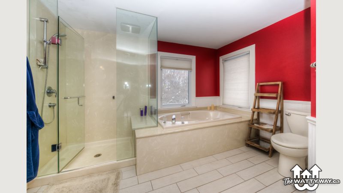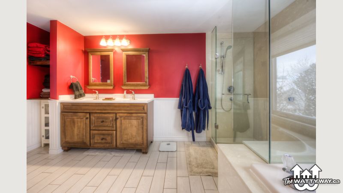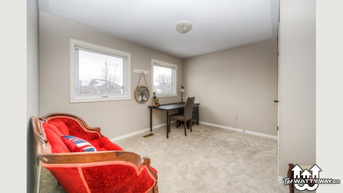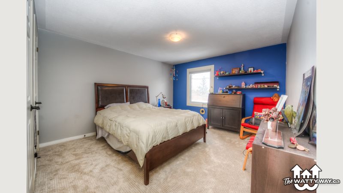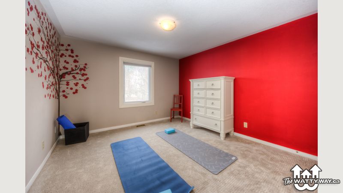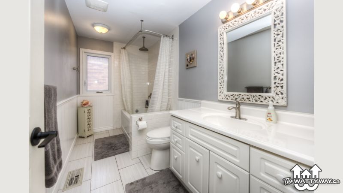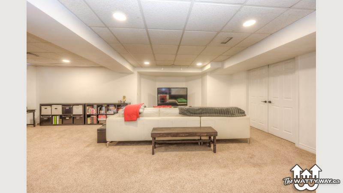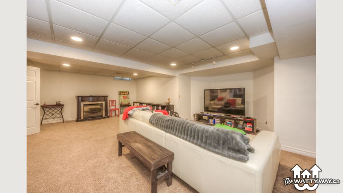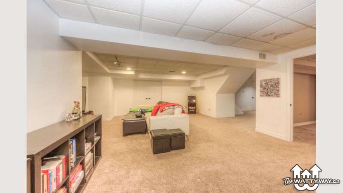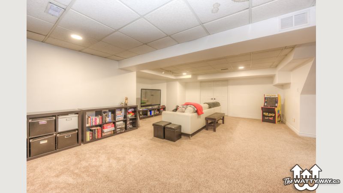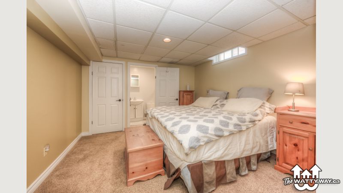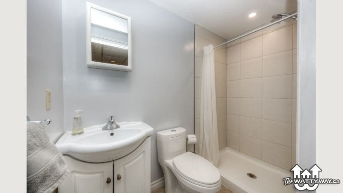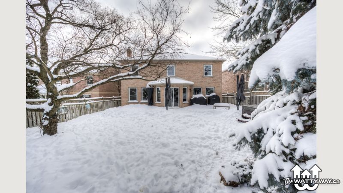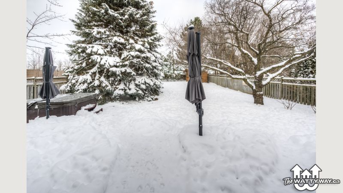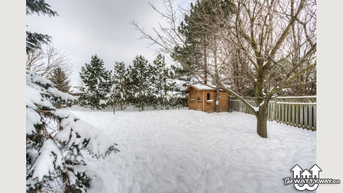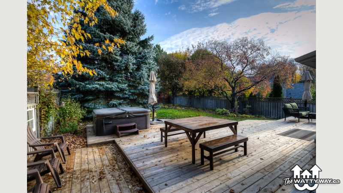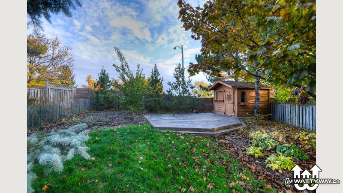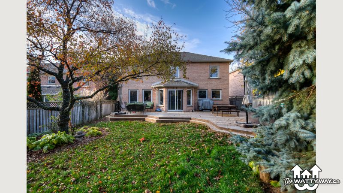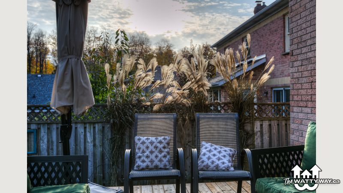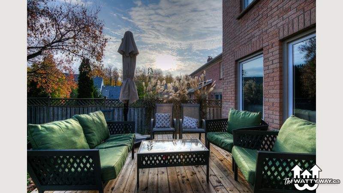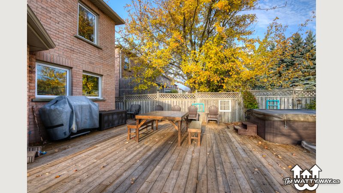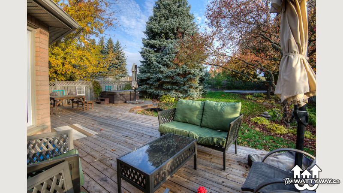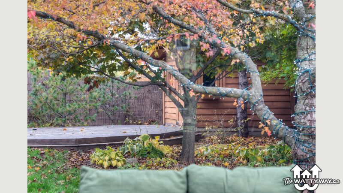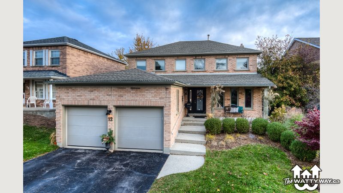Welcome to this superbly renovated four-plus-two bedroom home - close to amenities and almost equidistant to Downtown Kitchener, Uptown Waterloo and routes out of town. New windows and a new front door, plus a new aggregate driveway and steps set the tone enroute to a welcoming front porch. The bright front foyer is a great place to kick off your snowy boots while your eyes cast over the renovated spiral oak staircase, with massive amounts of light cascading down from the upper ground level. Engineered hardwood floors take you into the private living room, but then also down the hall to the laundry and mudroom with cubbies (just off the attached double garage), down past the renovated powder room, and finally opening up into a superb entertaining space. This kitchen is like none other in the neighbourhood. On show here are a massive chef’s island with top of the line appliance set, custom cabinetry with storage galore, PLUS even a hidden walk-in pantry, if that wasn’t enough. Timber framed beams delineate the eat-in kitchen from the bright dining space, offering access to a private rear fenced yard with hot tub. And timber once again opens into the large family room, to be used as you see fit. The basement is finished with a large open rec-room, two more bedrooms, plus a full bathroom. The top floor boasts new carpet in the kids’ bedrooms, a renovated bathroom with open style shower, letting across a lot of natural light. Meanwhile, the master bedroom is as tasteful as can be, with barn door access also to the walk in closet and a huge five-piece ensuite. This is not one to miss.
Amenities
- Air Conditioning
- Fireplace
- Heating
- Laundry
- Garden
- Dining Room
Contact The Agent
Contact The Agent
Contact The Agent

- Darryl Watty
- Direct: (519) 590-0579
- Office: (519) 804-7200 x 423
- Email: darryl@wattyway.ca
- 75 King Street South, Unit 50
Waterloo, ON N2J 1P2
